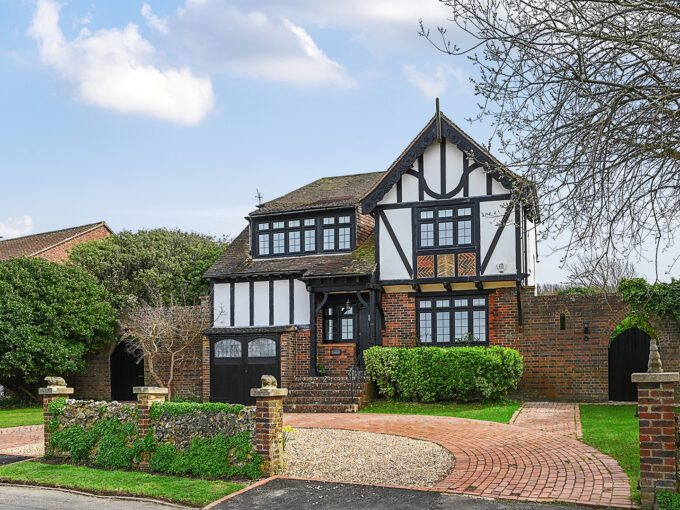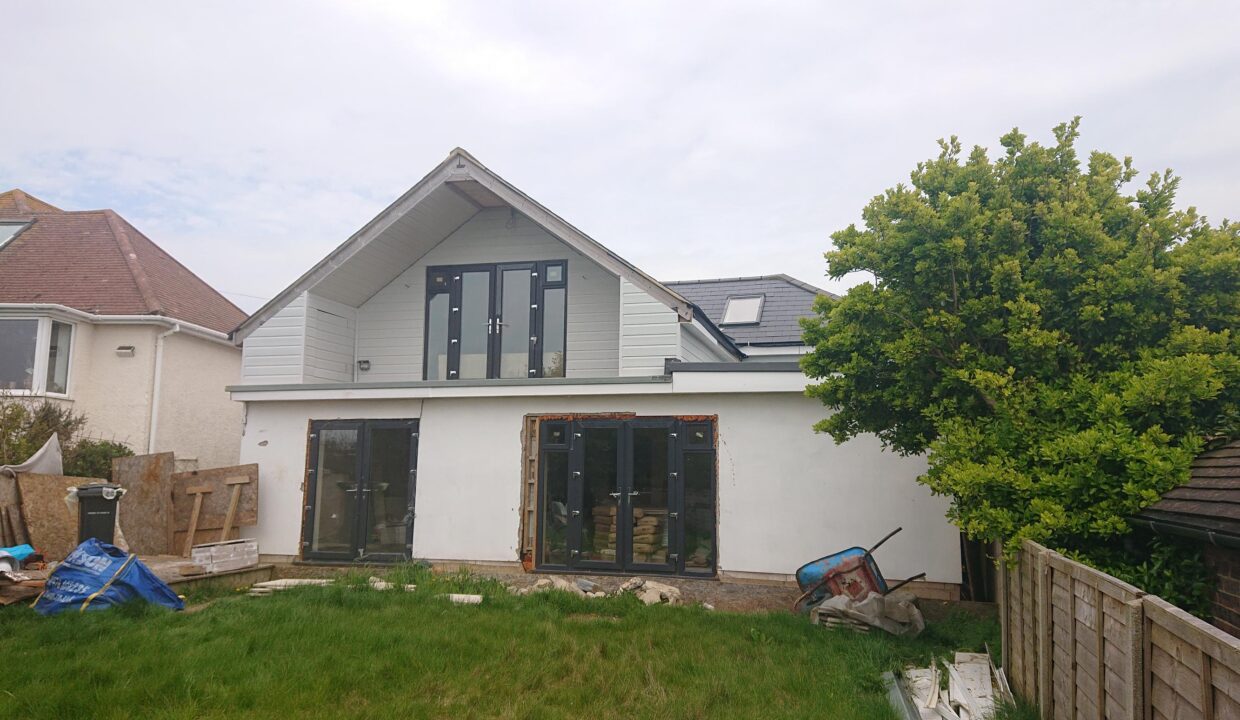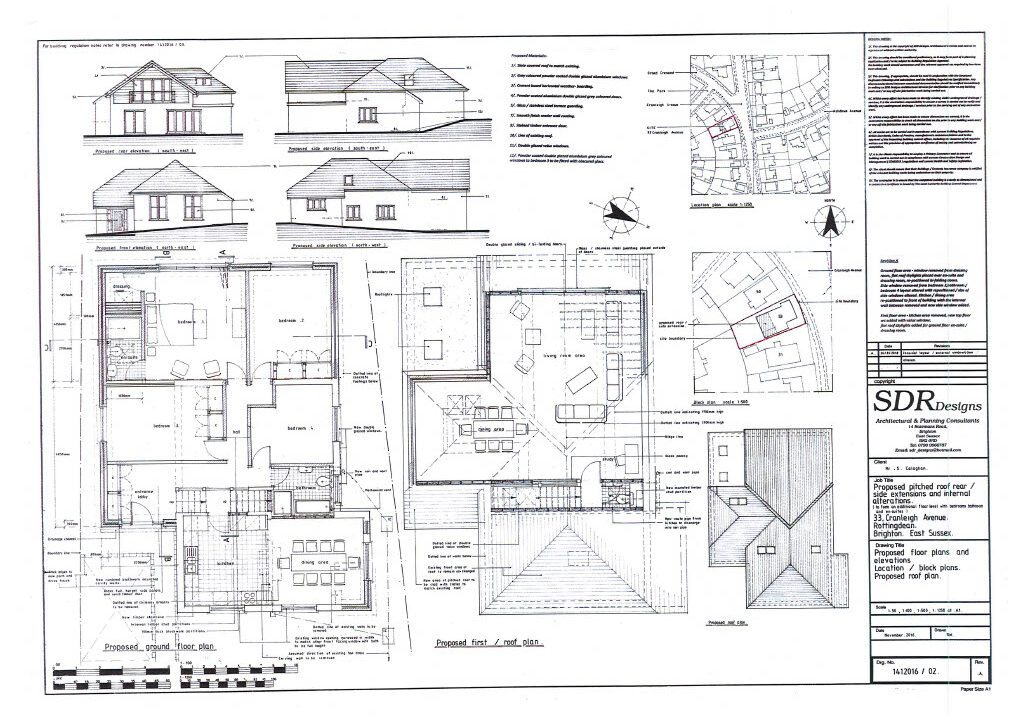
£1,350,000

Brighton, BN2 7HP
Call Now
Sold
£585,000 SOLD










Attention Developers/Cash Buyers, a Detached house in need of completion and fit-out situated in Cranleigh Avenue, Rottingdean.
An opportunity to finish the construction and fit-out of a detached four-bedroom house with amazing sea views in ever popular Rottingdean. We are instructed by the Joint LPA Receivers to dispose of the property which is to be Sold-As-Seen, and we would encourage all potential buyers to satisfy themselves regarding the work required to complete the house. We are aware that some elements of the construction do not represent the most recent approved rolex daytona 116505 reloj redondo de oro rosa para hombre de 40 mm planning permission (BH2018/02858) and we would suggest that potential buyers satisfy themselves regarding regularising the planning or reverting the property to the approved plans as part of completing the property. However this is cigarrillos electronicos an exciting opportunity for a buyer to complete this project and add value.
Plans are available online:
Rottingdean is an area popular with families and couples and has some fantastic walks right out of every front door! It is extremely well regarded near private schools of Roedean School and Brighton College that are popular with the residents. The seafront is only a short distance away from Rottingdean Village, offering a selection of artisan shops and eateries as well as the convenience of Brighton Marina close by. It’s easy to see why this is such a popular area.
£1,350,000
£485,000

12 West Street, Rottingdean, Brighton, BN2 7HP
01273 300525