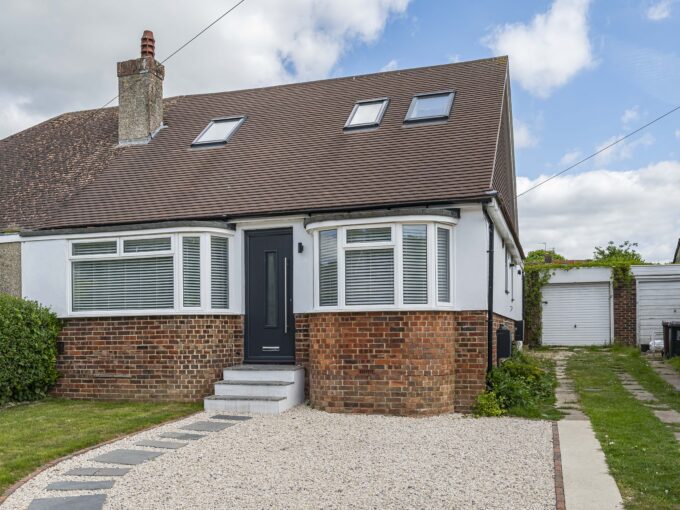
£650,000
We value your privacy
We use cookies to enhance your browsing experience, serve personalised ads or content, and analyse our traffic. By clicking "Accept All", you consent to our use of cookies.
We use cookies to help you navigate efficiently and perform certain functions. You will find detailed information about all cookies under each consent category below.
The cookies that are categorized as "Necessary" are stored on your browser as they are essential for enabling the basic functionalities of the site. ...
Necessary cookies are required to enable the basic features of this site, such as providing secure log-in or adjusting your consent preferences. These cookies do not store any personally identifiable data.
No cookies to display.
Functional cookies help perform certain functionalities like sharing the content of the website on social media platforms, collecting feedback, and other third-party features.
No cookies to display.
Analytical cookies are used to understand how visitors interact with the website. These cookies help provide information on metrics such as the number of visitors, bounce rate, traffic source, etc.
No cookies to display.
Performance cookies are used to understand and analyze the key performance indexes of the website which helps in delivering a better user experience for the visitors.
No cookies to display.
Advertisement cookies are used to provide visitors with customized advertisements based on the pages you visited previously and to analyze the effectiveness of the ad campaigns.
No cookies to display.

Brighton, BN2 7HP
Call Now
Sale Agreed
£700,000
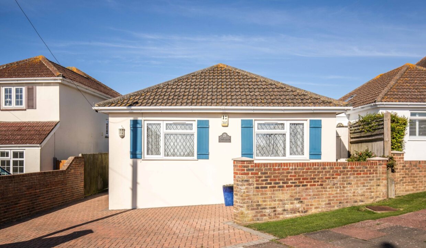
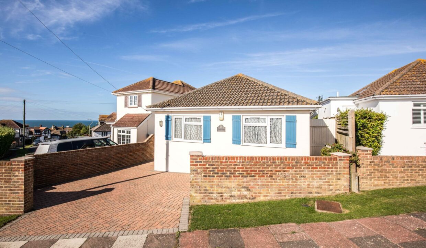
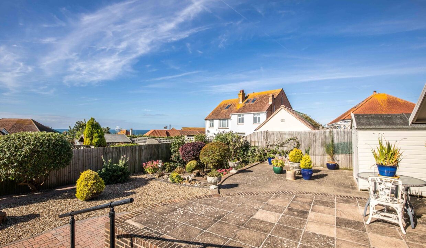
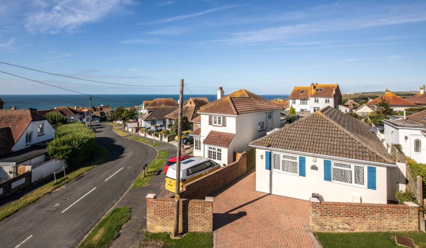
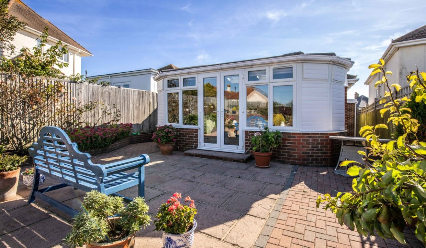
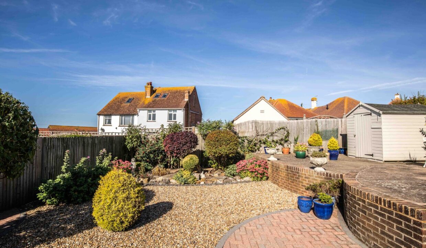
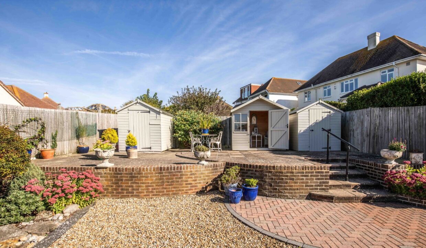
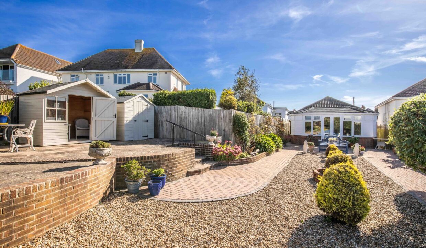
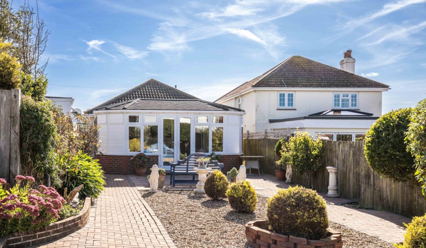
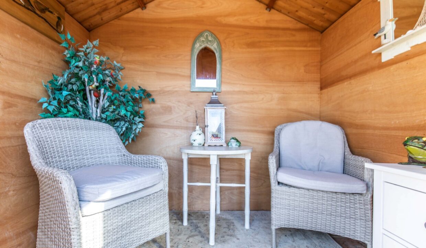
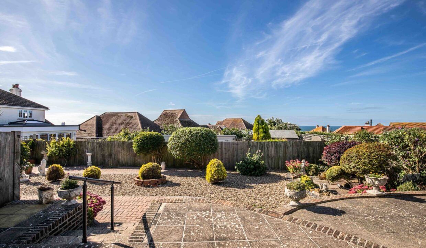
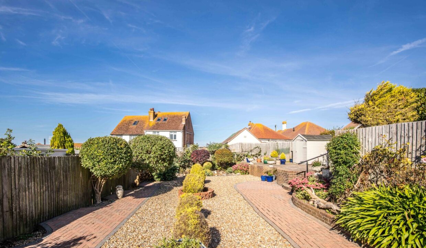
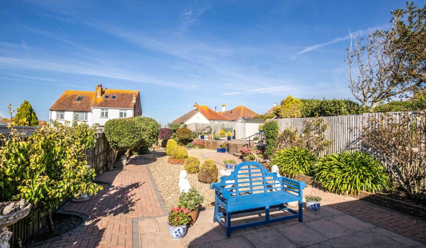
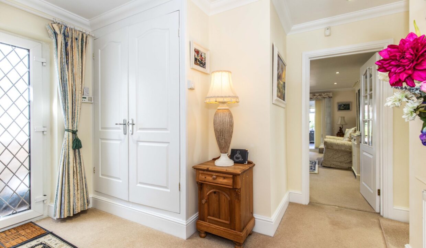
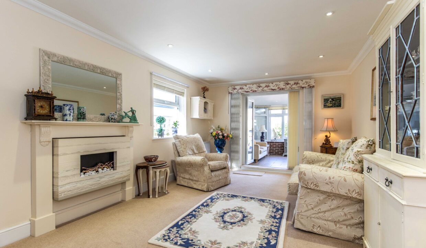
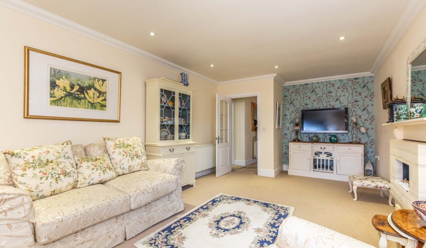
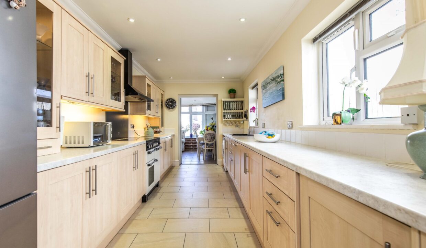
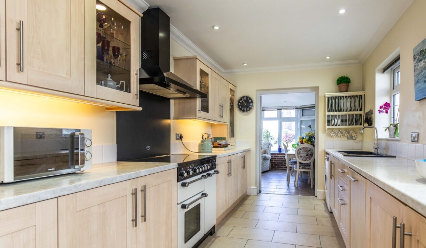
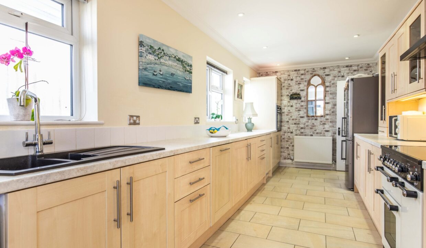
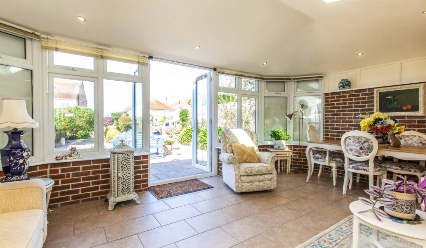
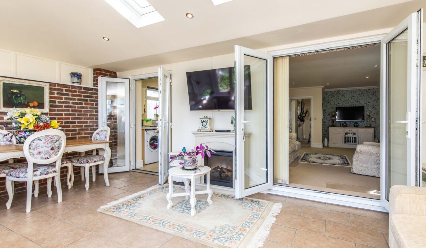
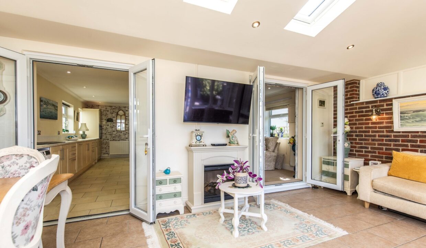
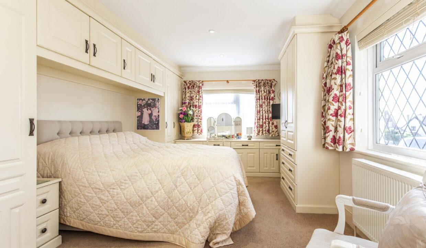
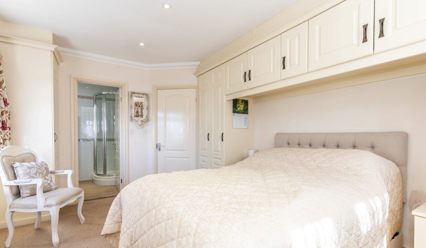
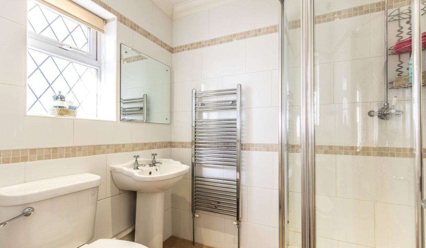
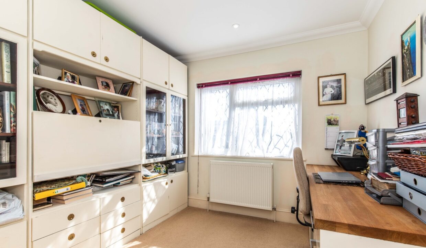
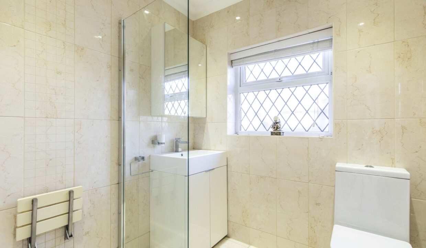
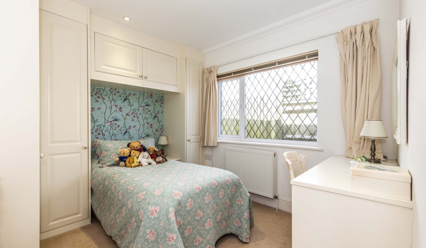
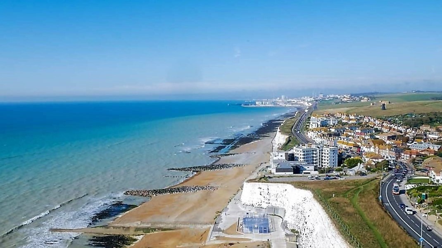
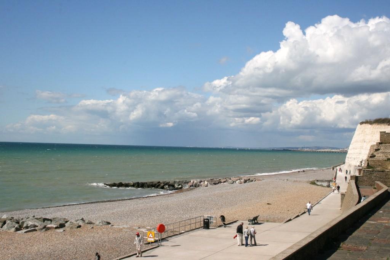
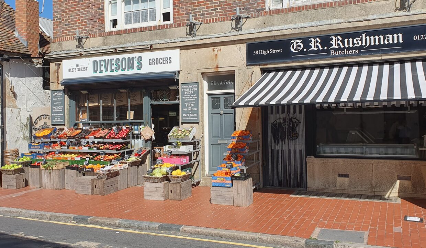
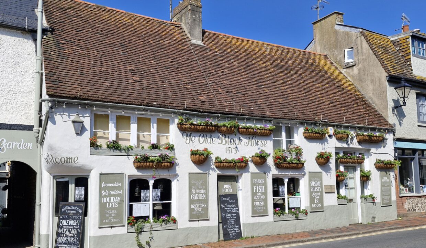
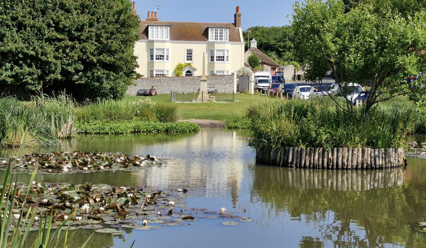
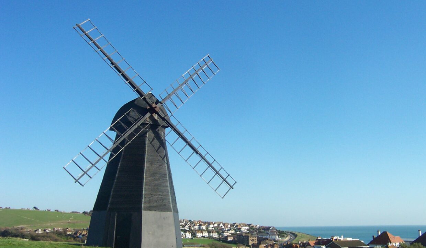
Deceptively spacious detached three bedroom bungalow. This bright, well-maintained property offers a garden-lover the perfect property to enjoy the large south-westerly garden with sea views from the summer house. The property offers the buyer a spacious entrance hall, a good sized kitchen with plenty of work surface, two good sized reception rooms, two bathrooms and three double bedrooms, the main bedroom having its own en-suite shower and views of the sea. Perfectly located for ease of access to Rottingdean Village with its selection of independent boutiques and shops including a Post Office, butchers and Tesco Express, and a variety of cafes, restaurants and pubs. The recently renovated Saltdean Lido with its heated open-air swimming pool, gym, cafe and restaurant is within a short walk of the property, as are the beach and undercliff walk. The area is well served for buses into the city, just 5.2 miles from Brighton Mainline Station, 5.5 miles from the A27/A23 road networks, and 5.3 miles from Newhaven where the ferry crosses to Dieppe.
Key features
• Detached Bungalow
• Three Double Bedrooms
• Two Receptions
• South-Westerly Garden
• Triple Glazing
• Off-Road Parking
• Two Bathrooms
• Integrated Appliances
• Presented in Good Decorative Order
• Vendor Suited
Approach – Block paved path and driveway, with off-road parking and gated side access to rear garden, leading to UPVC front door with multi-lock system and spy hole.
Entrance Vestibule – Brick and UPVC with double glazed window and roof, tiled floor, light and further double glazed UPVC door opening into:
Entrance Hall – Spacious and bright with cupboard housing ‘Vaillant’ gas boiler, consumer board (2021), shoe and hoover storage. Access to partly boarded loft with light, drop-down hatch and ladder, radiator, inset LED downlights and neutral carpet. Part-glazed door into:
Kitchen – 6.75m x 2.82m (22’1″ x 9’3″) – Good sized family kitchen with wood-effect Shaker-style units and glass display units, modern square-edge work surfaces with tiled splashback, inset one-and-a-half bowl sink with mixer tap and drainer. ‘Rangemaster’ electric oven with 5-ring ceramic hob, warming oven, oven and grill, ‘Rangemaster’ extractor hood and matching splashback, further eye-level integrated oven, integrated tumble dryer, integrated ‘Neff’ dishwasher and plumbing for washing machine. Three triple glazed windows, inset LED downlights, tiled floor, radiator, coved ceiling and UPVC double glazed French doors through to garden room.
Lounge – 6.75m x 3.52m (22’1″ x 11’6″) – Part-glazed door from entrance hall, triple glazed window to side, coved ceiling, feature fire surround and mantel, inset LED downlights, two radiators, neutral carpet and UPVC double glazed French doors to garden room.
Garden Room – 5.67m x 3.81m (18’7″ x 12’5″) – Triple glazed UPVC window, two Velux windows and triple glazed UPVC French doors leading out to westerly aspect rear garden. Tiled floor with electric underfloor heating and inset downlights.
Bedroom – 4.80m x 3.38m (15’8″ x 11’1″) – Double aspect room with triple glazed windows to front and side with views to the sea. Range of built-in wardrobe and drawer units with dressing table and cupboards over bed. Coved ceiling, inset LED downlights, radiator and neutral carpets. Door into:
En-Suite Shower Room – Shower enclosure with quadrant sliding glass doors, thermostat shower with rainfall shower head, pedestal wash basin and low-level WC. Fully tiled walls with feature mosaic picture rail, chrome towel rail, extractor fan and inset LED downlights.
Bedroom – 3.03m x 2.81m (9’11” x 9’2″) – Triple glazed window to front, range of built-in storage and display units with pull-down desk, coved ceiling, inset LED downlights, radiator and neutral carpets.
Bathroom – Fully tiled with wet room shower arrangement comprising glass screen, thermostat shower with rainfall shower head and separate hand-held shower attachment. Floor-standing vanity cupboard with inset sink and mixer tap, low-level WC, chrome towel rail, extractor fan, tiled floor with electric underfloor heating, coved ceiling and inset LED downlights. Triple glazed window to side.
Bedroom – 3.20m x 2.97m (10’5″ x 9’8″) – Triple glazed window to side, range of built-in panelled wardrobes and matching cupboards above bed, built-in dressing table. Coved ceiling, inset LED downlights, radiator and neutral carpets.
Garden – Low-maintenance garden with Westerly patio area, feature block paving, central bed laid to shingle with various shrubs, and raised beds including rose bush and pear tree. To the rear is a rockery with mature shrub and flower beds and a raised, paved Southerly terrace with summer house, two sheds and views to the sea.
Council Tax Band: D
EPC Rating: C 71






£650,000
£750,000
12 West Street, Rottingdean, Brighton, BN2 7HP
01273 300525
info@davidwebbresidential.co.uk