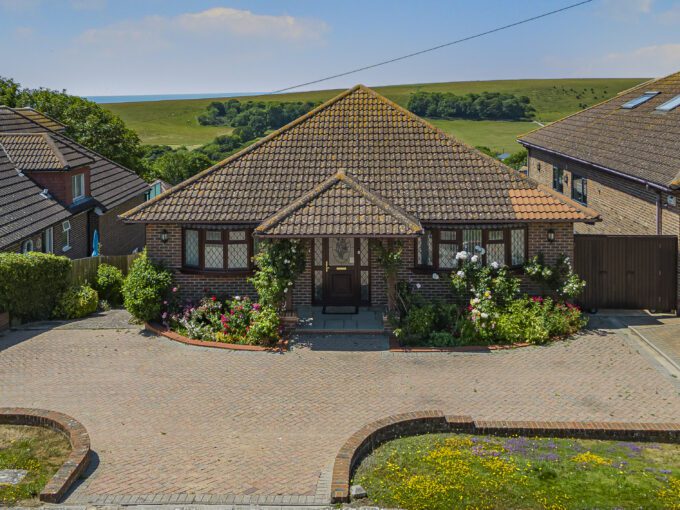
Price Guide £895,000
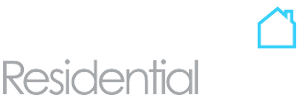
Brighton, BN2 7HP
Call Now
Sale Agreed
£860,000
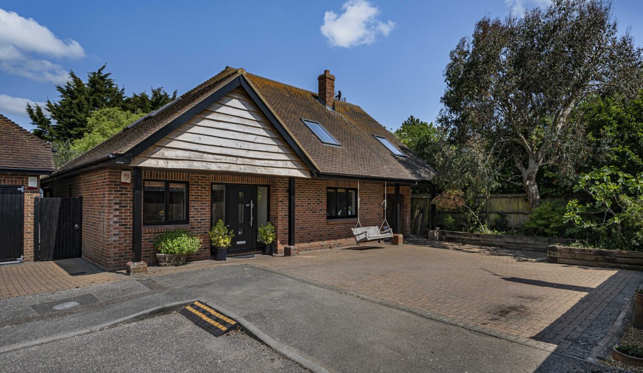
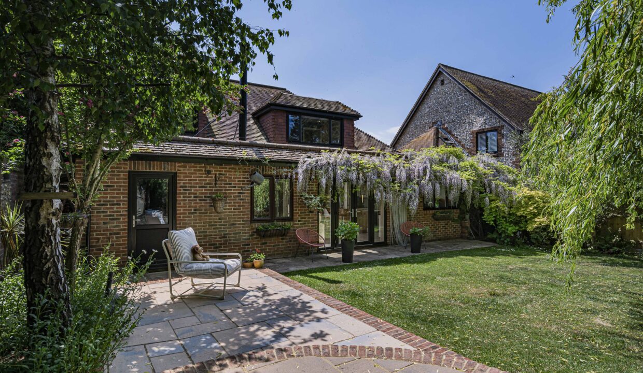
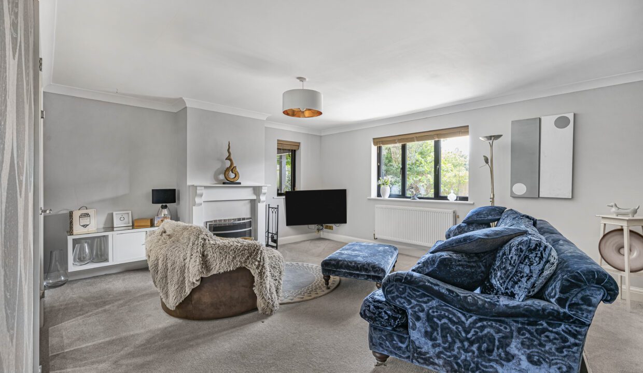
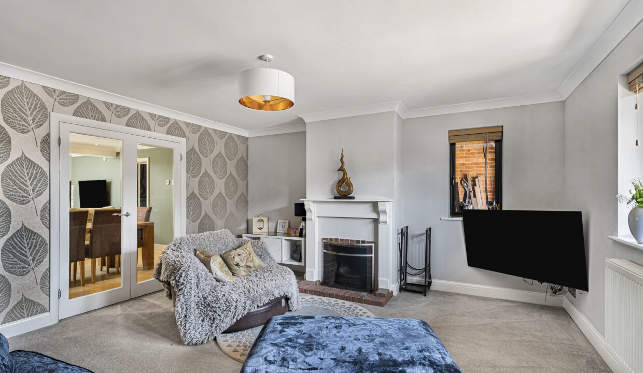
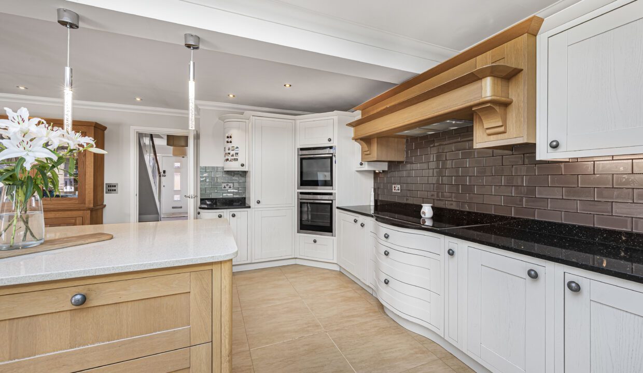
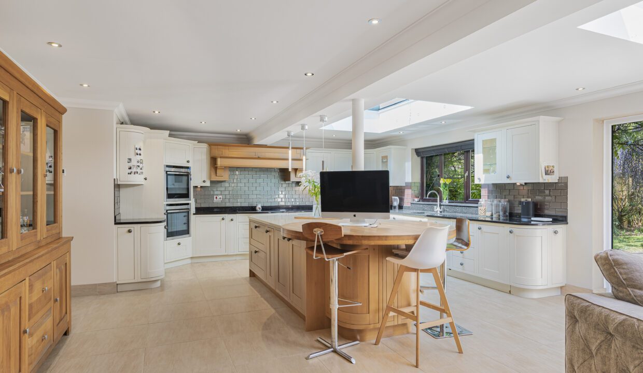
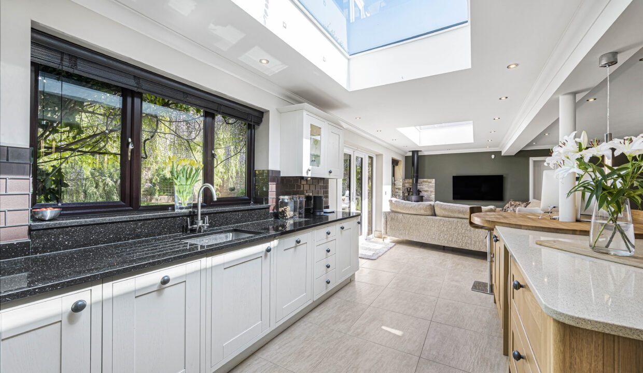
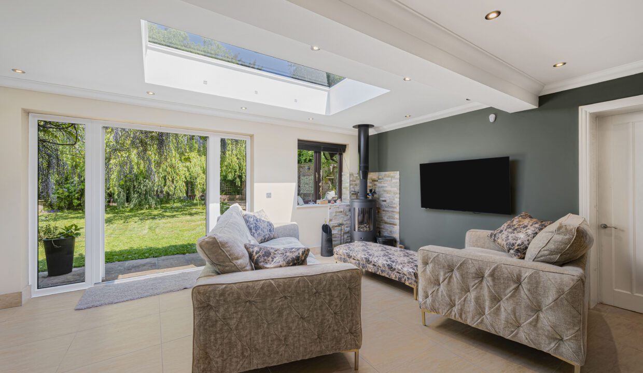
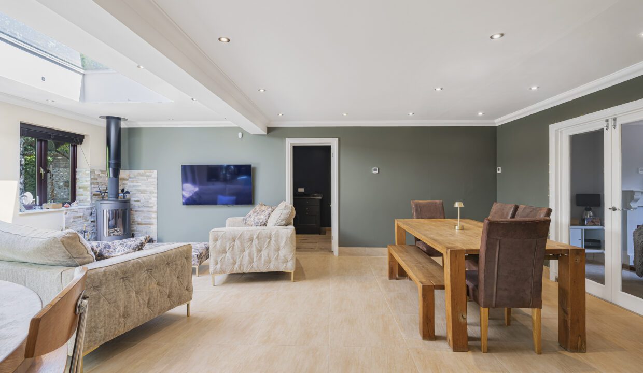
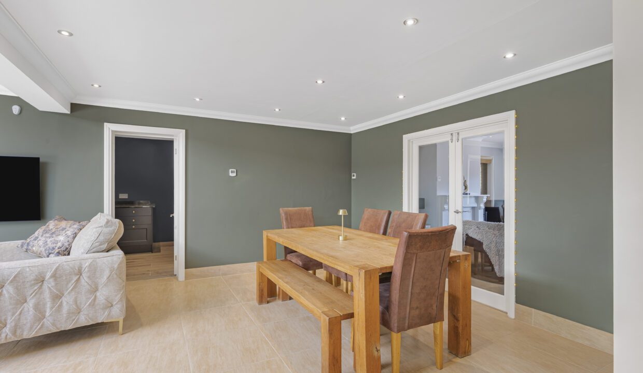
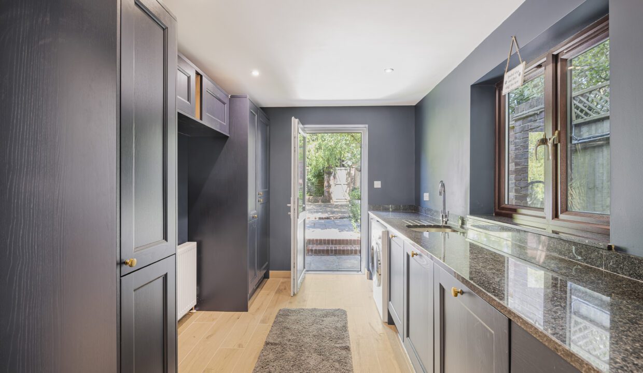
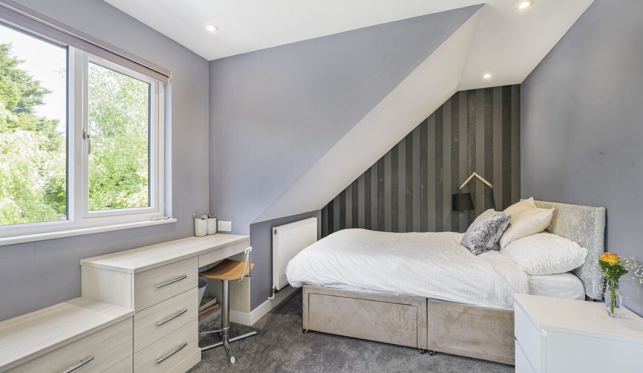
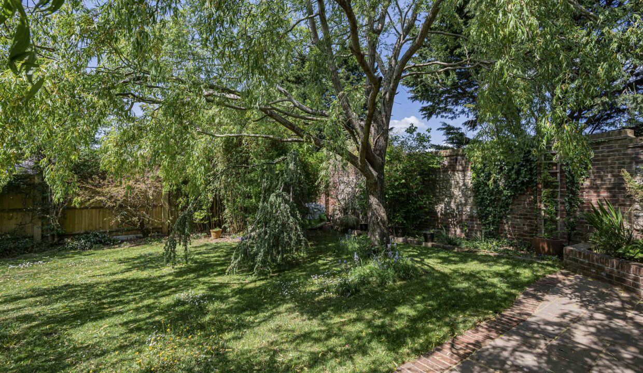
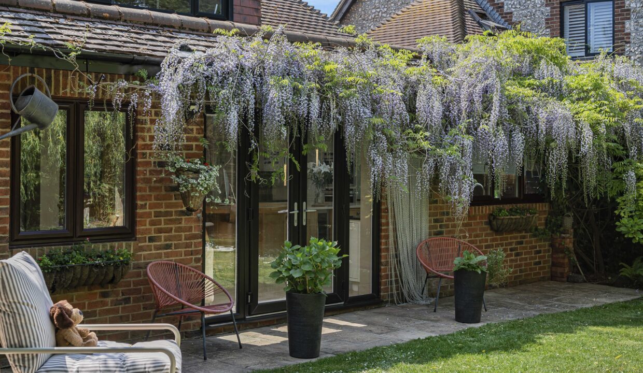
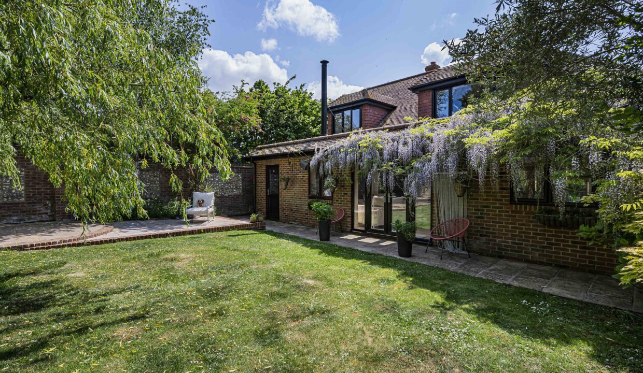
A unique opportunity to acquire this rarely available distinctive detached Saltdean contemporary family home, situated in a quiet close that borders the South Downs National Park and is a short distance from the coastal amenities of the newly restored Art Deco Saltdean Lido, beaches and favoured Undercliff Walk.
Hall
The spacious hallway, with glass-panelled stairs to the first floor, has bedroom four (currently used as snug), a tall feature radiator; the front lounge door and a downstairs shower room and toilet which has underfloor heating.
Kitchen
Access at the end of the hall is to the large 31ft. designer, kitchen-diner and family space, comfortably supported by an attractive multi-fuel stove, supplemented by full underfloor heating.
The kitchen area has granite work surfaces, designer floor level and wall mounted wooden Shaker style units, incorporating a full range of appliances (including Neff ceramic hob, twin ovens, integrated dishwasher, high-level refrigerator and extractor unit).
The centrally featured granite-topped island contains further storage and a wine chiller unit, with a distinctive circular polished wooden feature breakfast bar.
The dining alcove, with decorative glass panel, will comfortably accommodate eight diners. There are double doors leading from the alcove to the spacious lounge.
French doors lead from the main kitchen to the rear garden.
The open and airy aspect of the kitchen is further enhanced by two expansive roof lights that increase the sunny ambience of the entire room.
Lounge
The impressively large fully-carpeted lounge, can be accessed from both the hall and kitchen. There is a brick-surround open fireplace, which adds a homely feel to this comfortable space. There are windows to the front and side.
Utility Room
The well-equipped stylish and spacious utility room has a range of appliances, with sink, washing machine, dishwasher and freezer all integrated in units beneath a granite worktop, plus additional storage and clothes hanging cupboards. There is a door leading to the rear garden and access to the garage.
First Floor
Bedroom 1
The large master bedroom having a dressing area complete with bespoke fitted wardrobes & veluxs enhancing the light & spaciousness of the room. A fabulous ensuite is adjoining this room.
Bedroom 2
Bedroom two is an exceptional size & gives stunning views of the surrounding countryside.
Bedroom 3
Bedroom 3 has a large picture window and again provides views of the surrounding area along with bespoke fitted wardrobes.
Bathroom
Light and airy fitted with modern vanity unit, concealed cistern wc & Jacuzzi bath
Rear Garden
The stunning, enclosed brick and flint walled rear garden, is level and laid to lawn with mature trees and shrubs. There is a patio outside of the rear kitchen doors and a larger patio area suitable for entertaining and relaxation. A gate provides rear access to the South Downs National Park, where there are many bridleways and footpaths.
Garage
The spacious garage work space has double entrance doors leading from the driveway in addition to access from the Utility Room. There are work benches and fitted cupboards for storage. The main boiler is also located in this space.
Total approximate internal floor area 2200 sq ft 204.36 sq m
Council Tax Band E
Energy Rating C79
Price Guide £895,000
£250,000
12 West Street, Rottingdean, Brighton, BN2 7HP
01273 300525