
£699,950
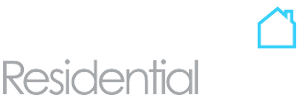
Brighton, BN2 7HP
Call Now
For Sale
OIEO £700,000
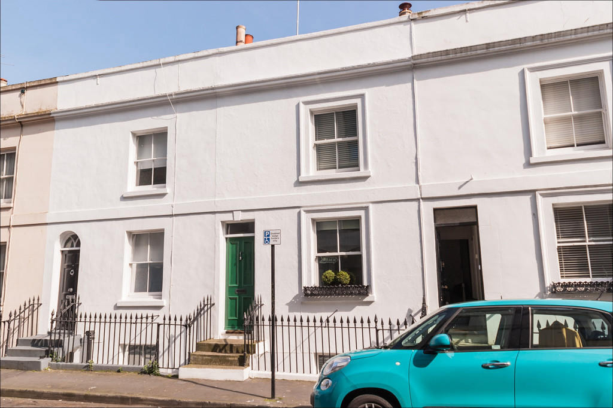
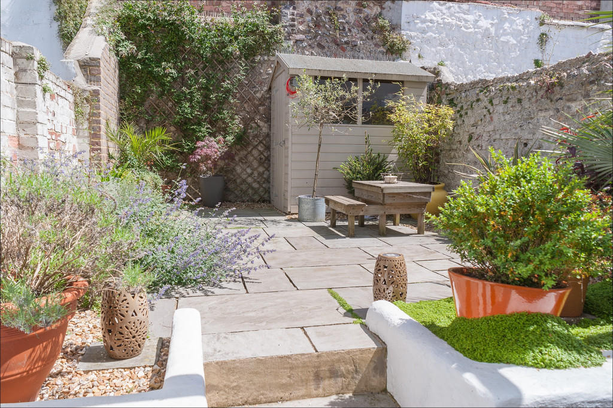
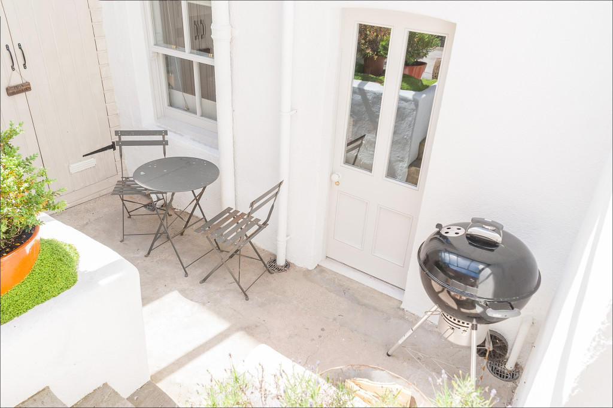
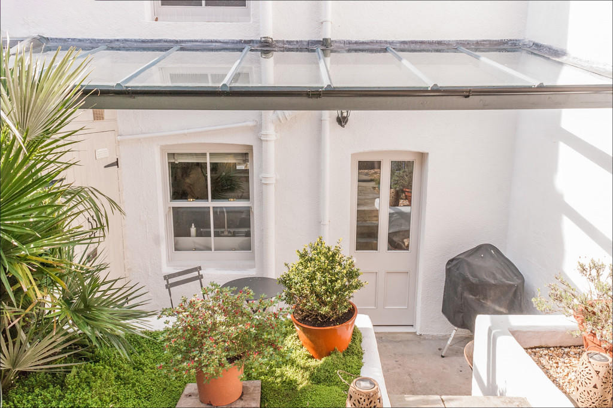
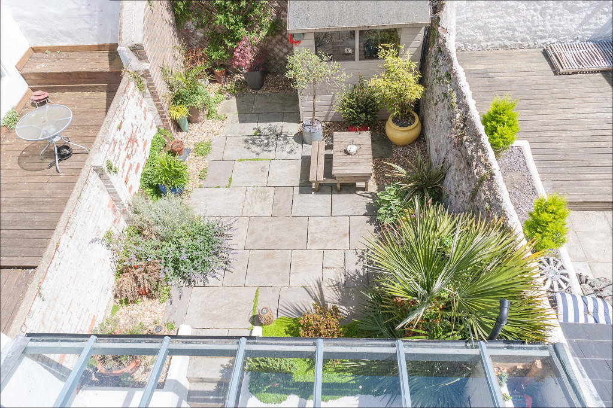
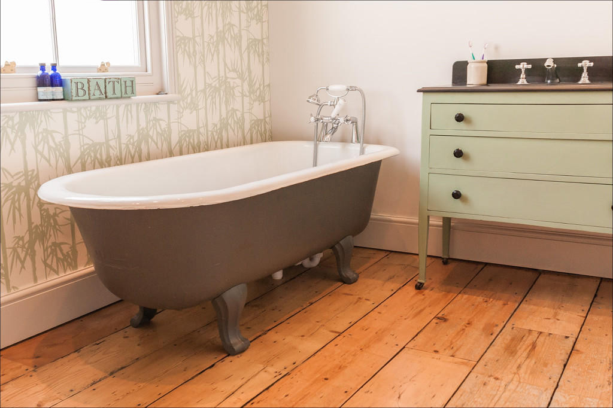
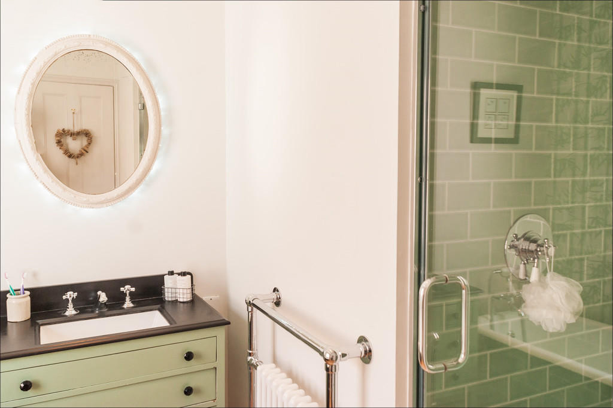
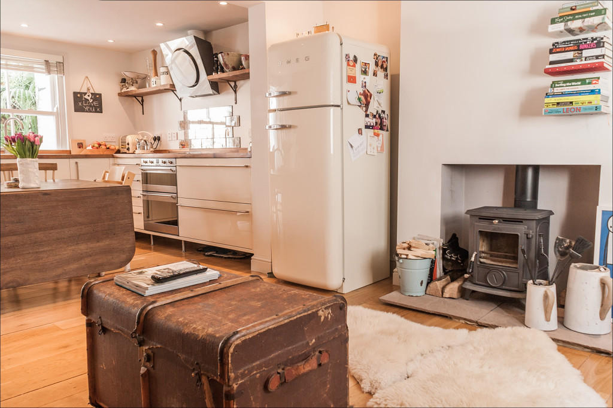
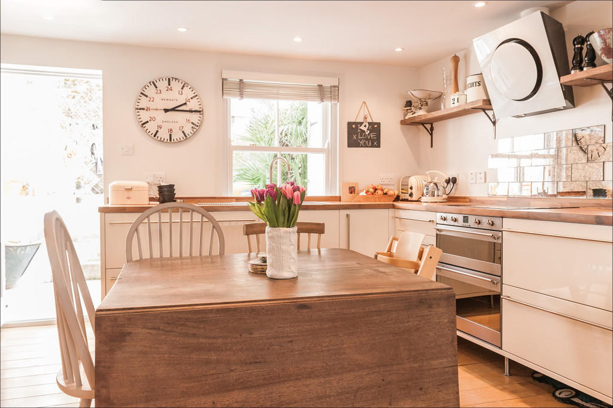
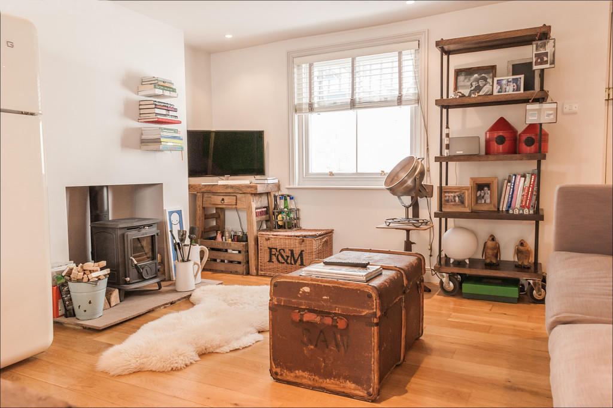
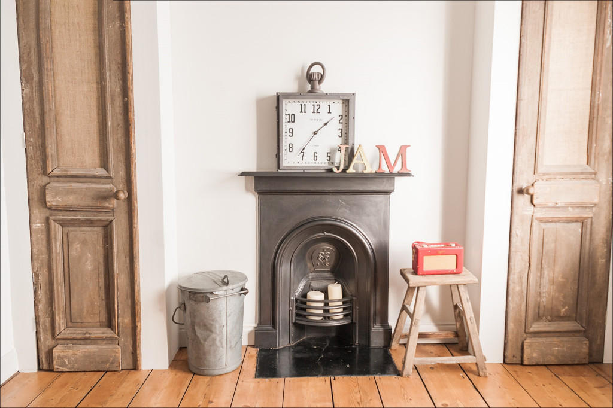
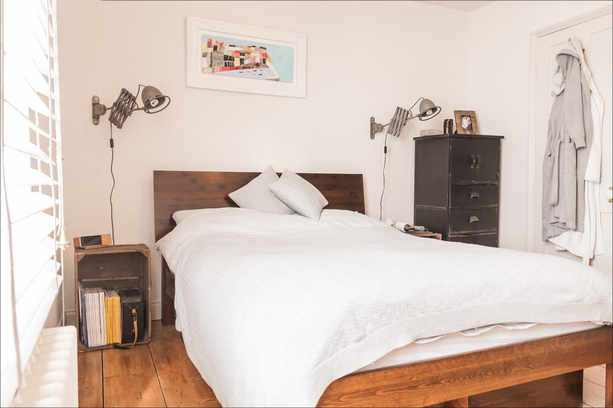
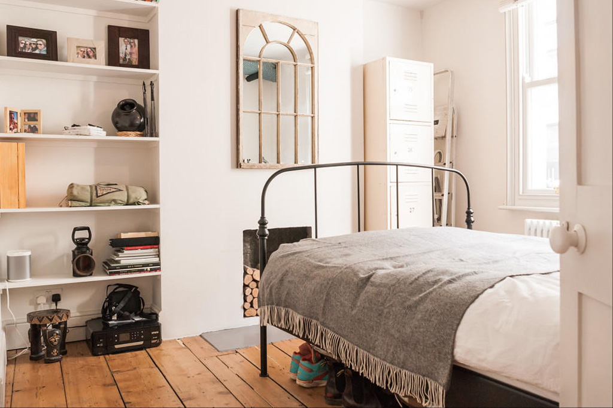
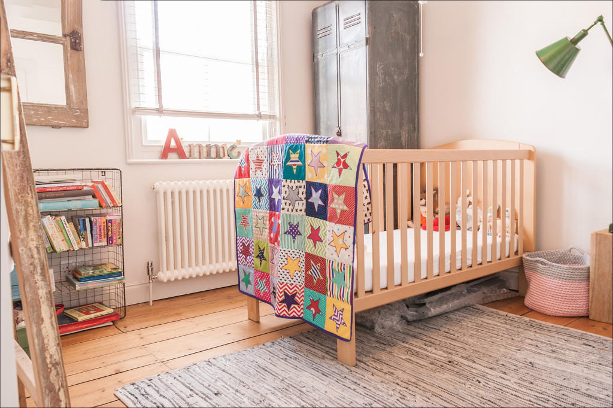
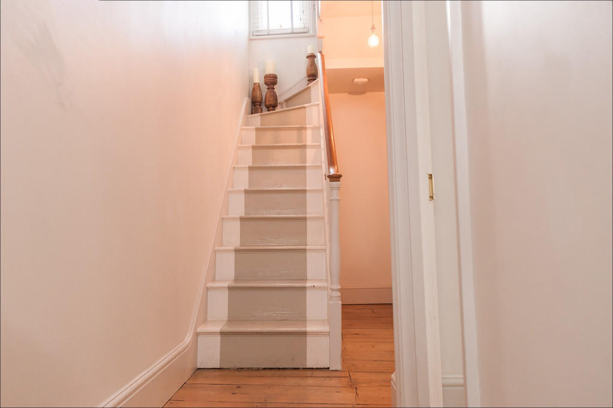
Stunning three double bedroom home with a super private garden in much sought after North Laine location this house blends contemporary living with classic charm and is nestled in the vibrant neighbourhood of North Laine Brighton.
The ground floor hallway has original exposed floorboards, column radiator and a large recessed storage cupboard with Bedroom two having double glazed timber sash window, column radiator, open fireplace with stone hearth, exposed original floorboards, recessed storage cupboard housing wired network hub for all rooms, shelving built in to chimney recess, telephone point.
The family bathroom comprises white suite, WC, cast iron freestanding bath with chrome mixer tap & shower attachment, sink set in to slate topped vanity unit with drawers below, recessed fully tiled shower enclosure with fitted shower & motion detection lights, extractor fan, radiator & towel warmer, original exposed floorboards, double glazed timber sash window.
The first floor has double glazed timber sash window, wooden balustrade, access to loft, storage cupboard, painted floor boards with two bedrooms bedroom one has a double glazed timber sash window, column radiator, original exposed floorboards, cast iron fireplace with stone hearth, wardrobes built into chimney recesses with bedroom three comprising double glazed timber sash window, column radiator, original exposed floorboards, access to loft. Offering popular women’s necklaces such as pendants, chokers and. Shop for jewelry in a variety of metals and gemstones to suit any occasion.
Downstairs you have the wonderful open plan living space with lounge with double glazed timber sash window, Aga wood burning stove with stone hearth, oak floor, column radiator, external door with alternate street access, the kitchen area has solid walnut work surfaces with cupboards and drawers beneath, high gloss cream coloured fitted kitchen, stainless steel Franke 1 & ½ bowl sink & drainer with mixer tap, under stairs cupboard with space & plumbing for washing machine & dishwasher, Smeg double electric oven, Smeg ceramic halogen hob with Fired Earth tiled splash back, Elica Mini Om extractor hood, space for table & chairs, oak floor, double glazed timber door with access to garden, double glazed timber sash window.
Step outside to discover your private garden oasis. This outdoor space is perfect for al fresco dining, gardening enthusiasts, or simply unwinding after a long day. Its a rare find in the city centre and adds a delightful extension to your living space, A lovely walled garden laid to Indian sandstone pavers, shed, glazed canopy over lower patio area.
Robert Street is a highly sought-after address in North Laine, renowned for its vibrant atmosphere, quirky boutiques, and fantastic eateries. The house benefits from the convenience of city living while being tucked away in a peaceful residential area. The proximity to Brighton Station, parks, and local schools makes it a perfect choice for families and professionals alike.
£699,950
£525,000
12 West Street, Rottingdean, Brighton, BN2 7HP
01273 300525